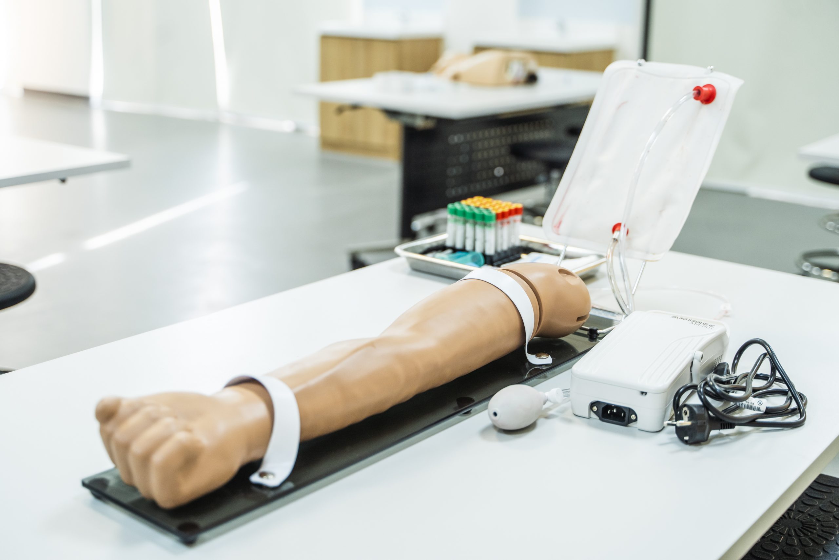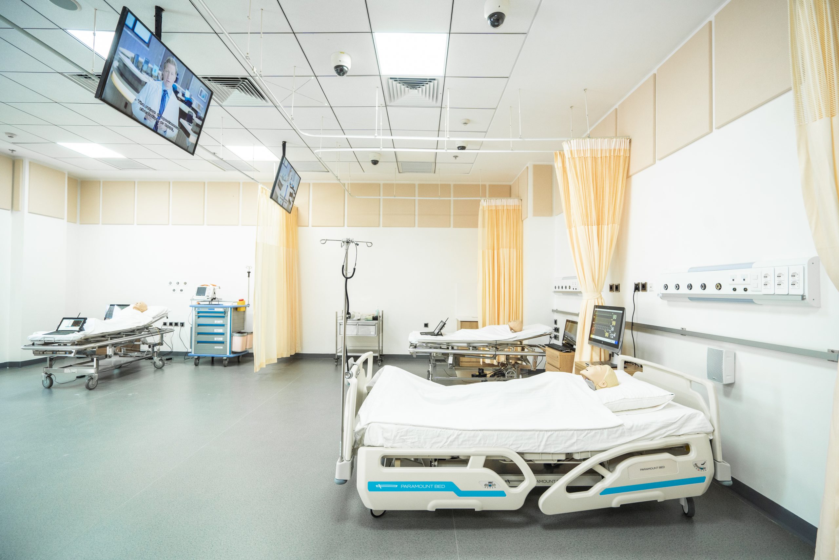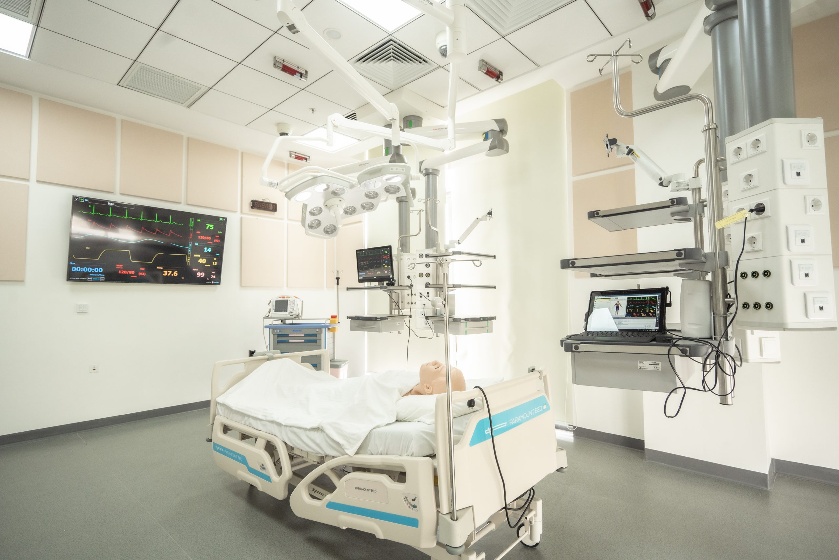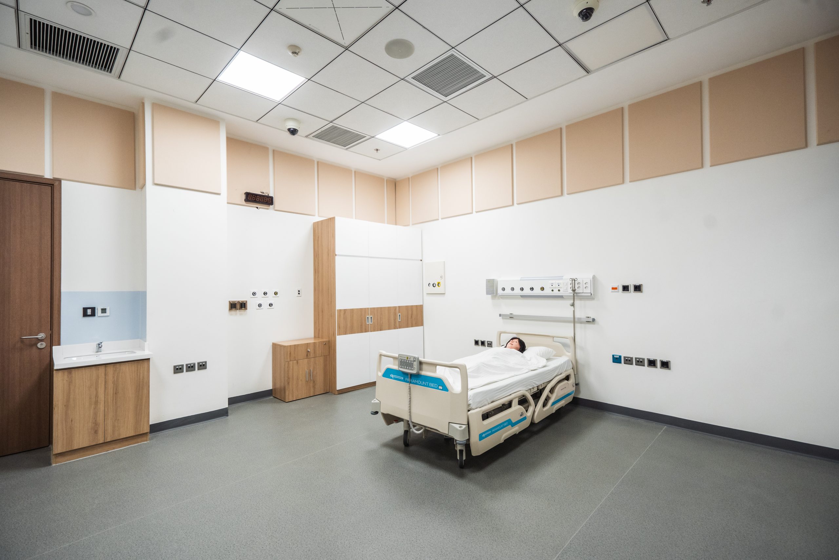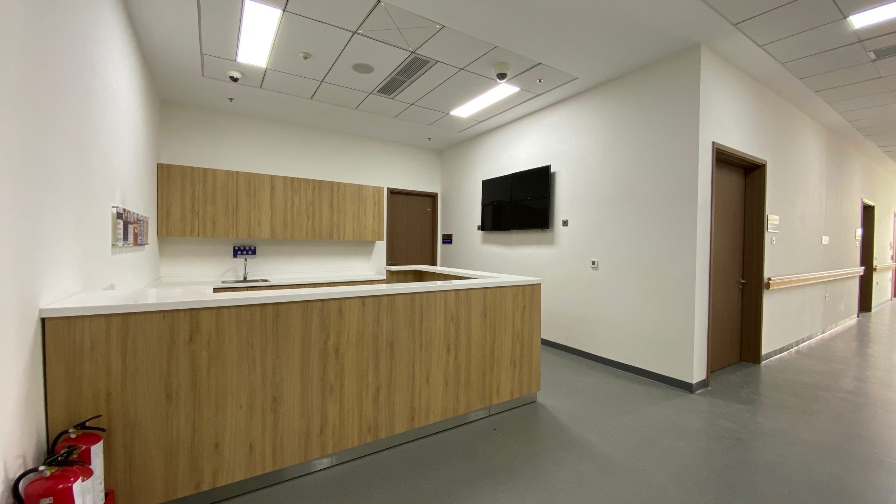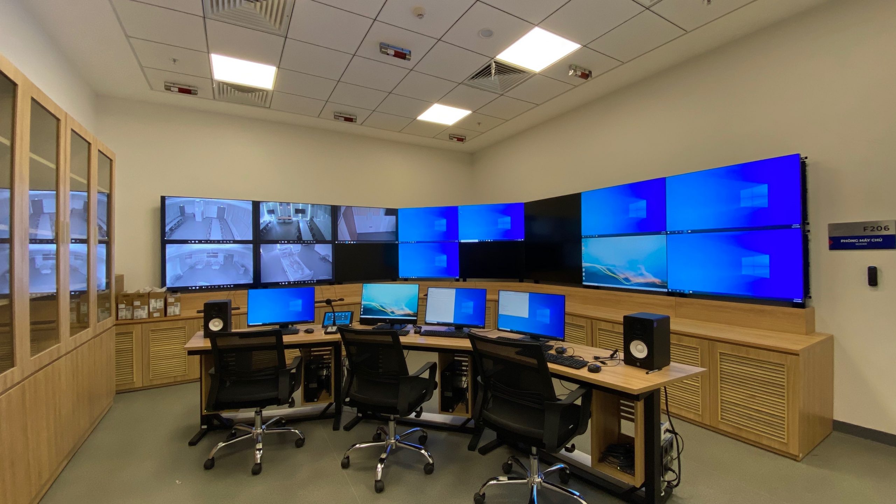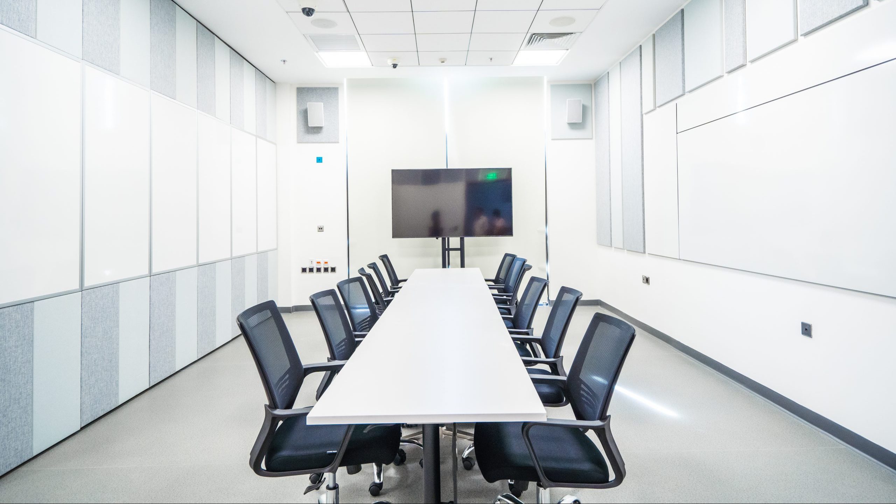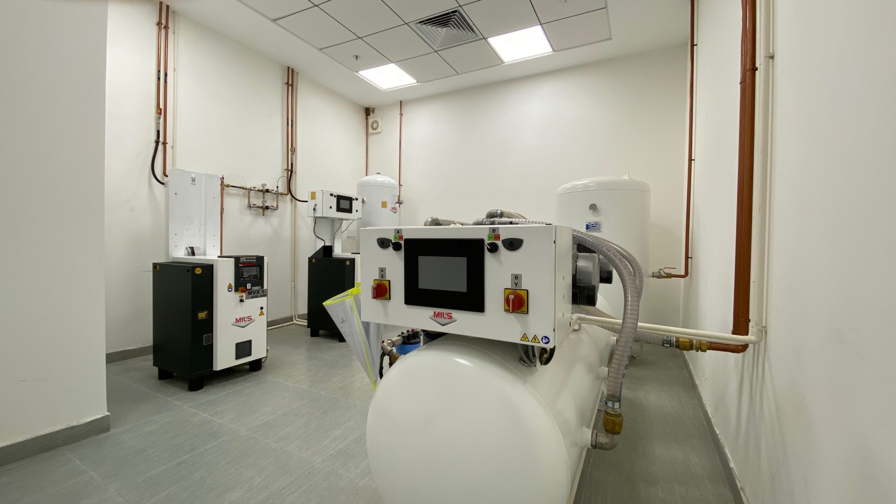Facilities
FACILITIES
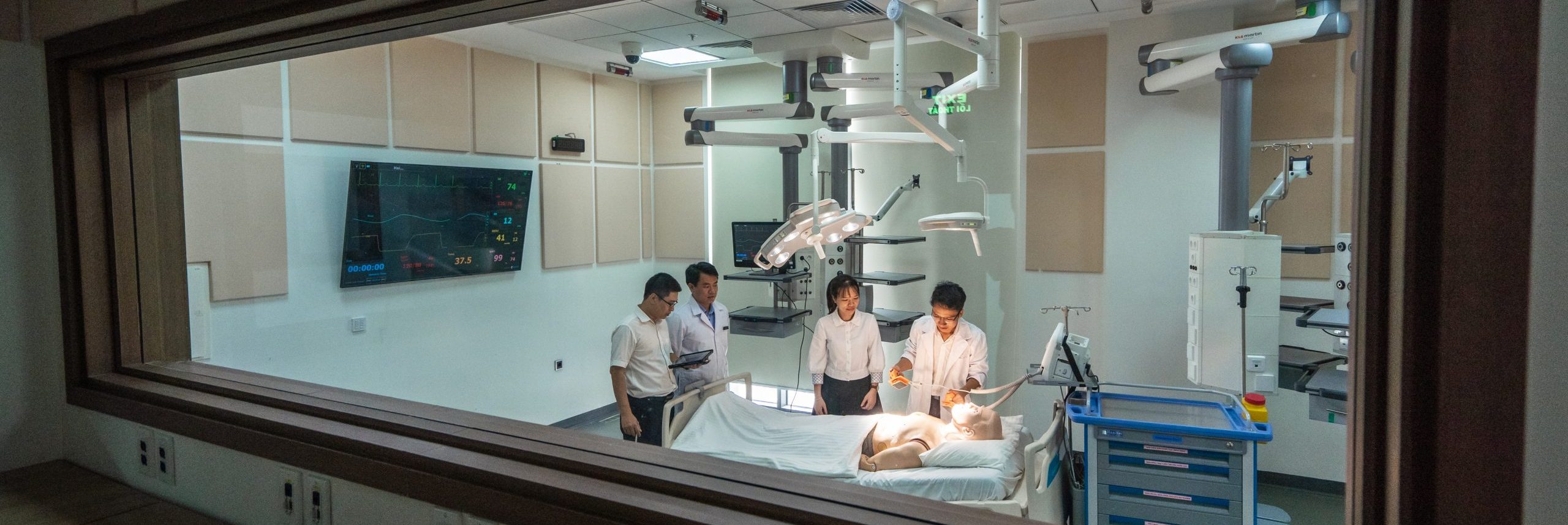
Our state-of-the-art facilities are shared on 3 floors of the F building and on the 2nd floor of the E building at VinUniveristy Campus. The Architecture and Operation Concept have been advised by Aecom (USA) and MSR (Israel), all converged in a complex training environment.
To ensure the realistic experience in medical training, VMSC is designed as a simulated hospital with departments and with full, advanced modern equipment. The trainees not only practice in technical skills but also practice non-technical skills: team work, leadership and communication skills in a medical environment.
- 04 Skills Lab
- 01 Emergency room
- 06 OR/ICU rooms
- 04 In-patient Rooms
- 01 Home Environment
- 10 OSCE
- 02 VR/AR Rooms
- 02 Nursing Station
- 01 Medication Room
- 08 Debriefing Rooms
- 01 Control Room
By applying professional reflection and learning-from-mistakes perspective, VMSC has also installed the advanced technology audio visual system and simulation management software. As a result, all training activities could be recorded then instructors and trainees could review and debrief based on the actual video recordings to enhance the reflection, motivation and performance of trainees.
Besides this, VMSC has been equipped with a Medical Gas system like the system in hospitals with oxygen, Vacuum and Air Compressor.

